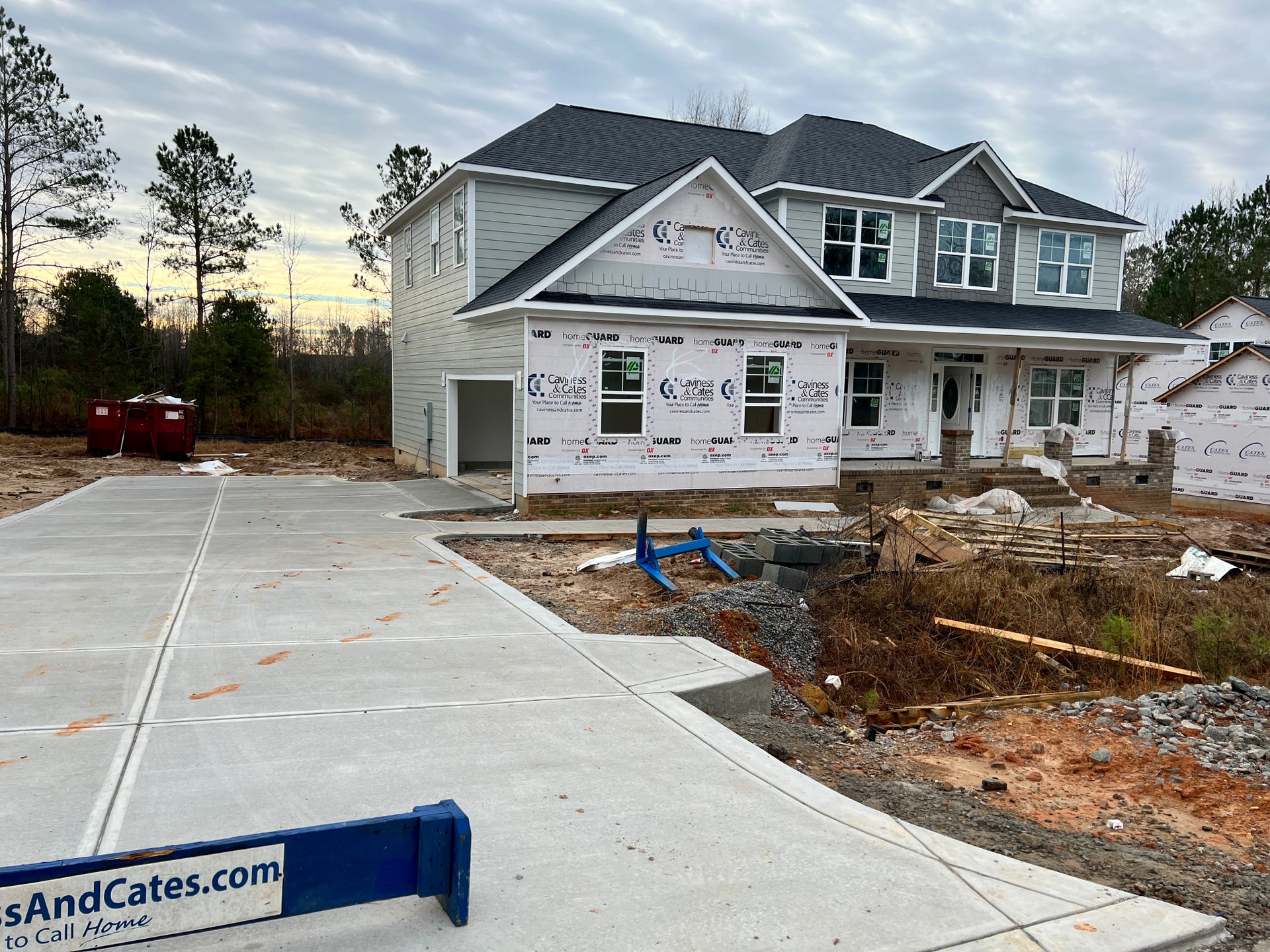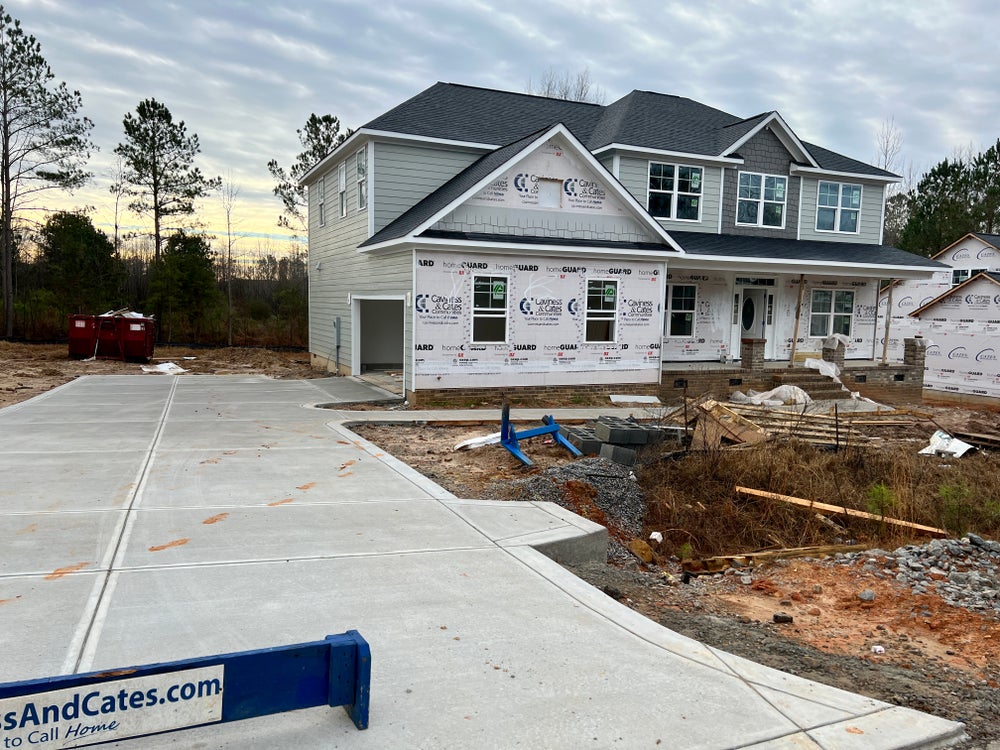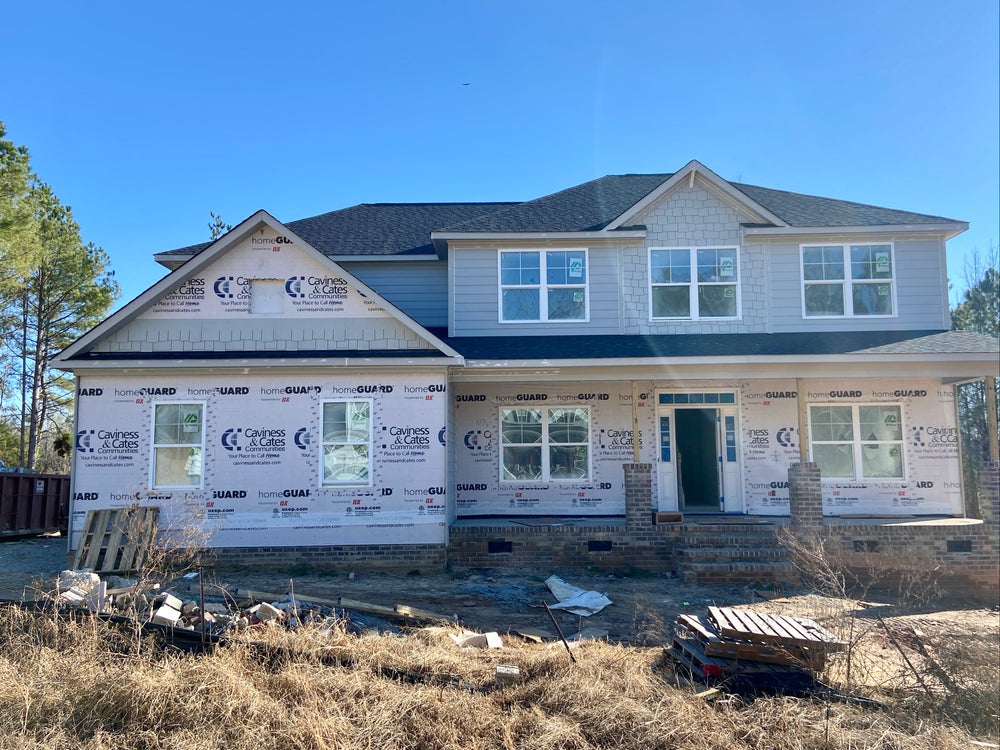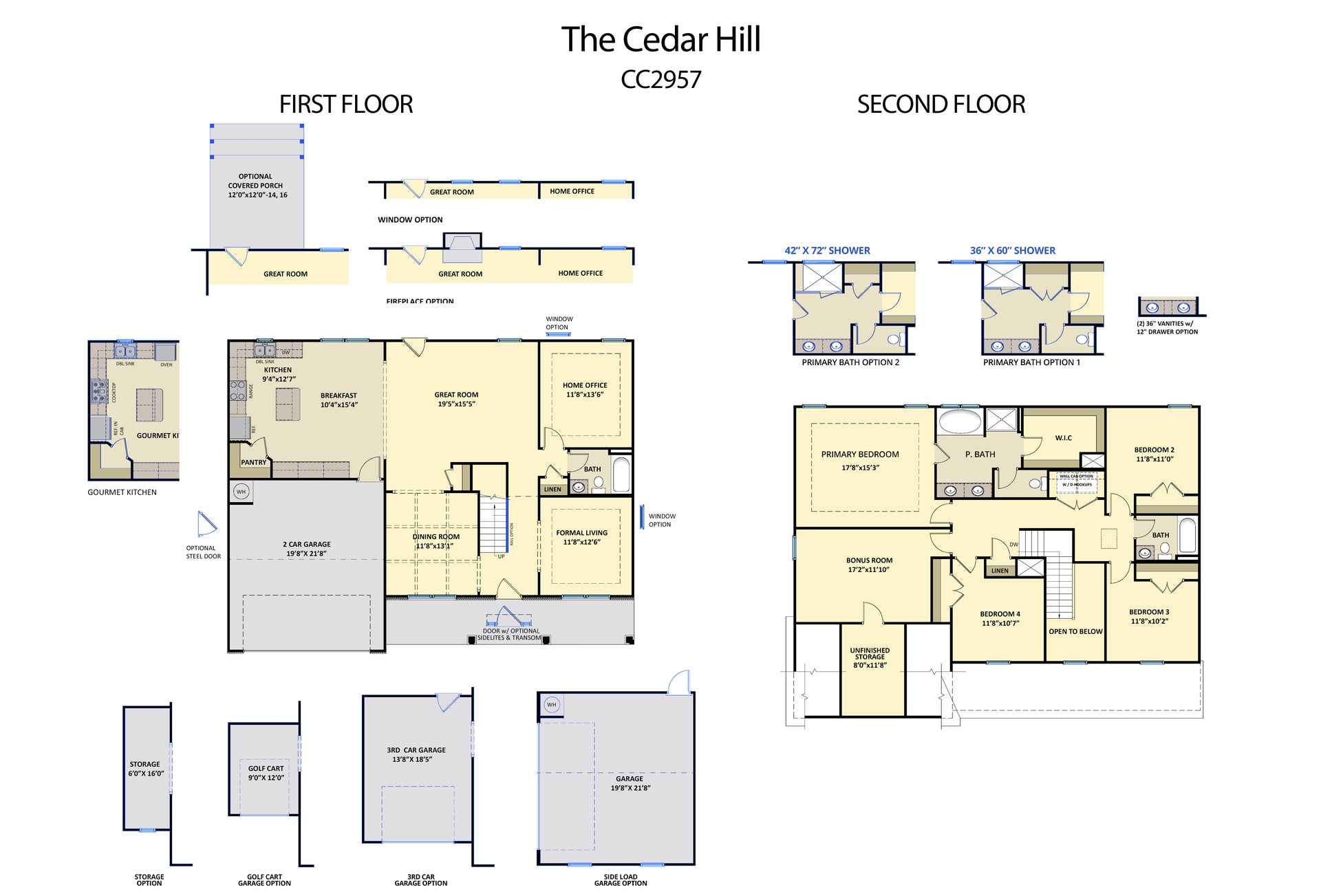120 E Houndstoothe Court
Home in The Estates at Winston Pointe, NC
Floorplan: Cedar Hill
Prices, plans, dimensions, features, specifications, materials, and availability of homes or communities are subject to change without notice or obligation. Illustrations are artists depictions only and may differ from completed improvements. All prices subject to change without notice. Please contact your sales associate before writing an offer.


Hear From Our Customers.
The entire building and buying experience was an absolute pleasure. I could not be more thrilled.
Other Homes You May Love.
Personalized recommendations picked just for you



