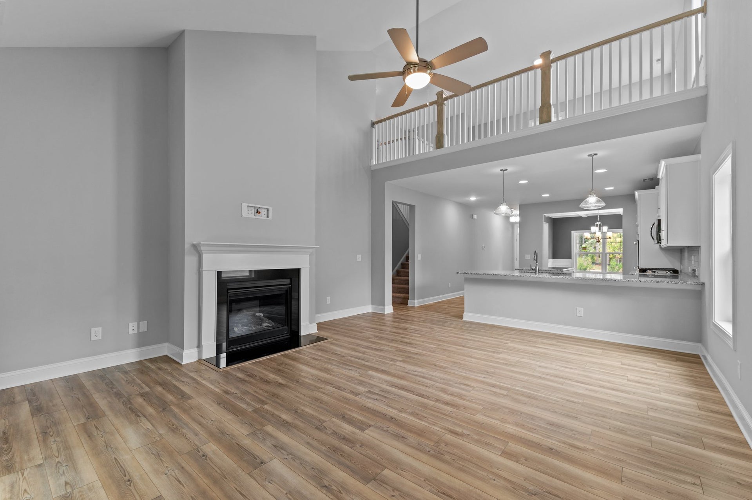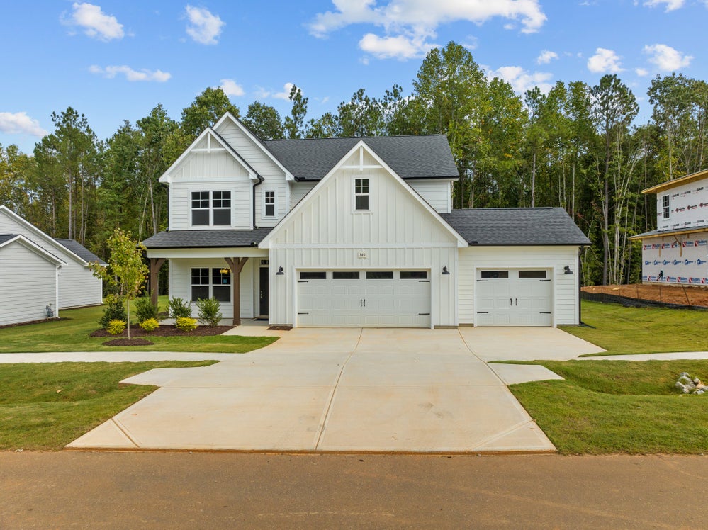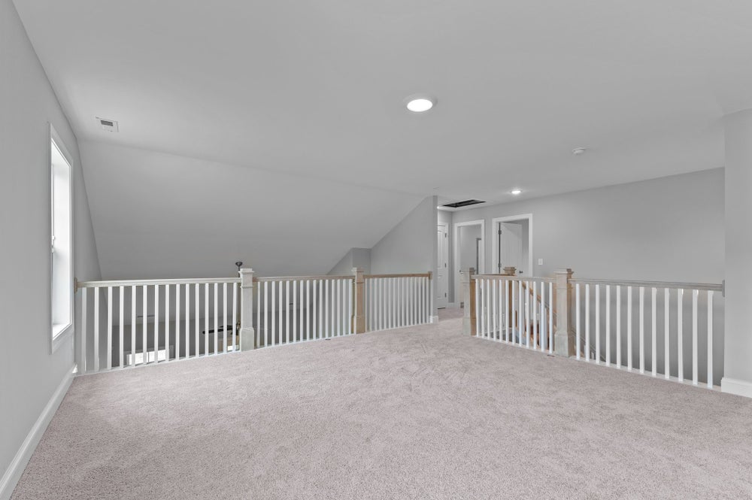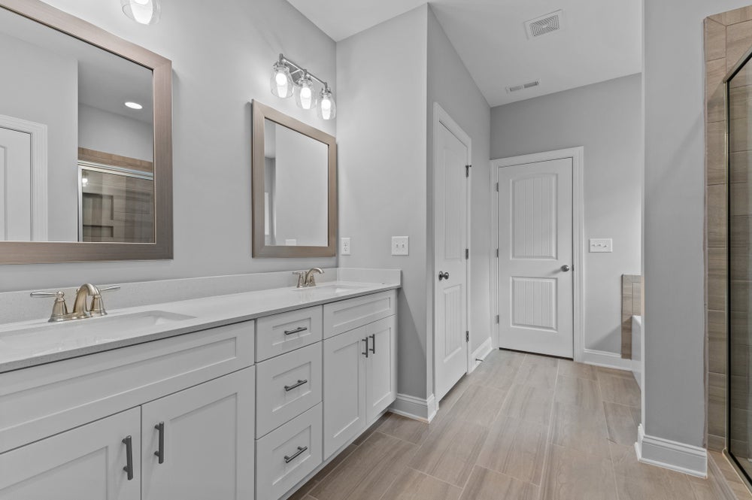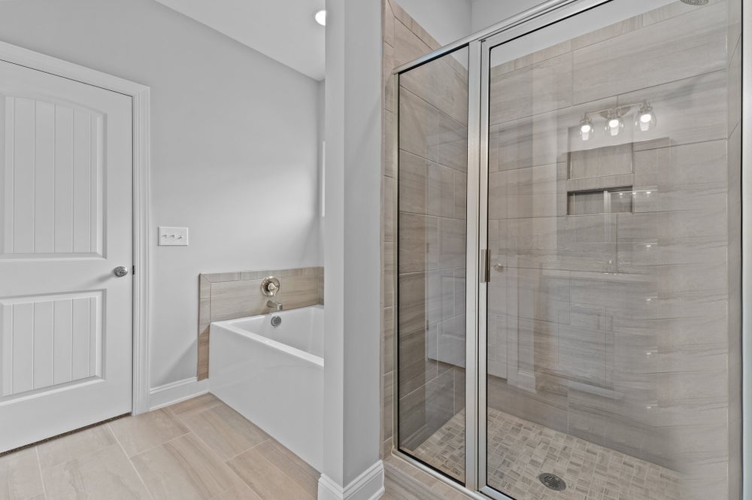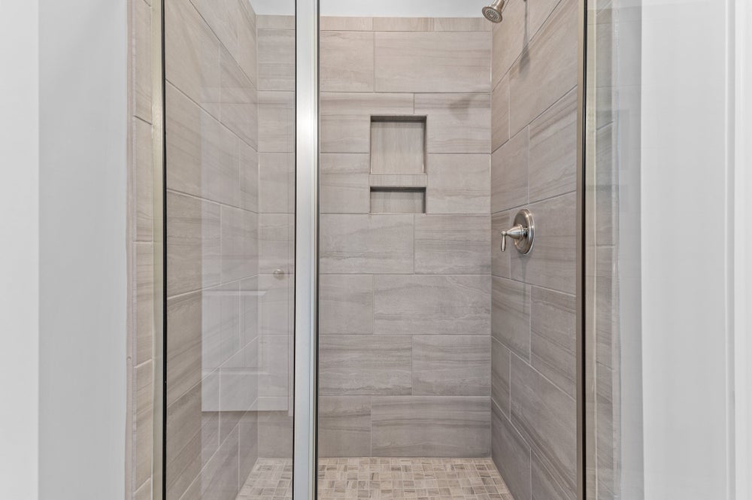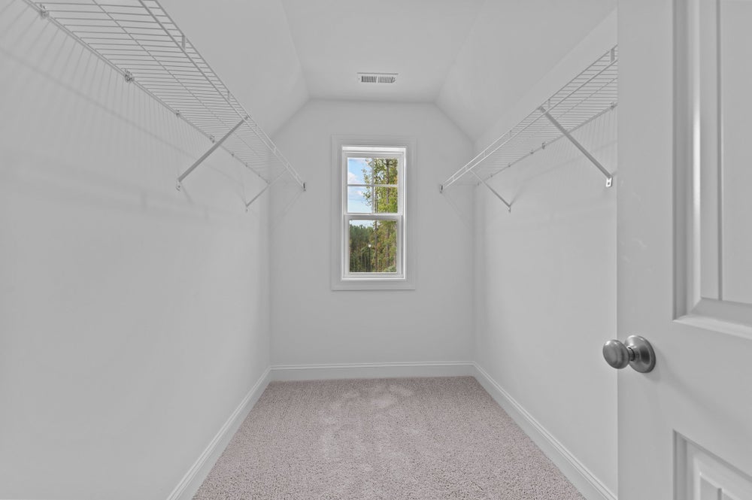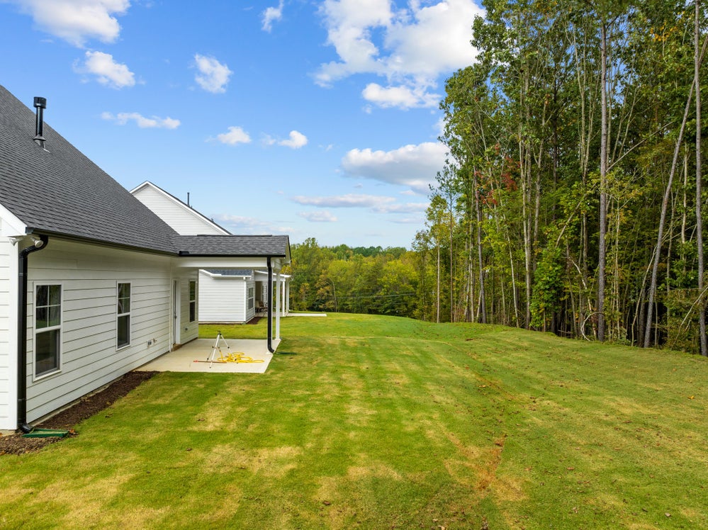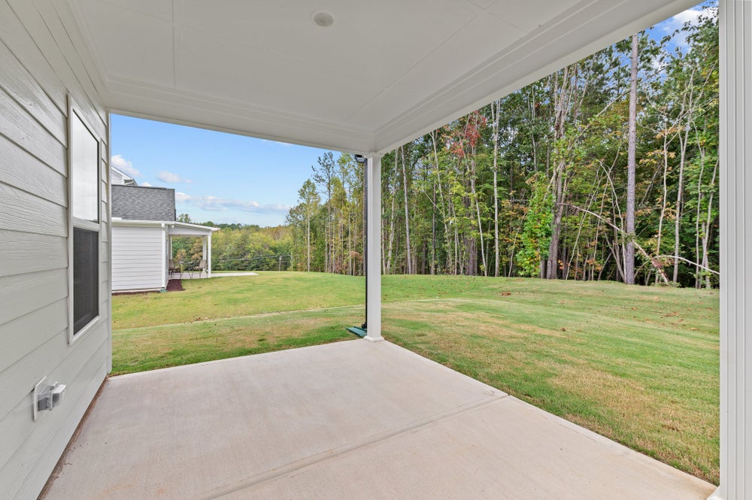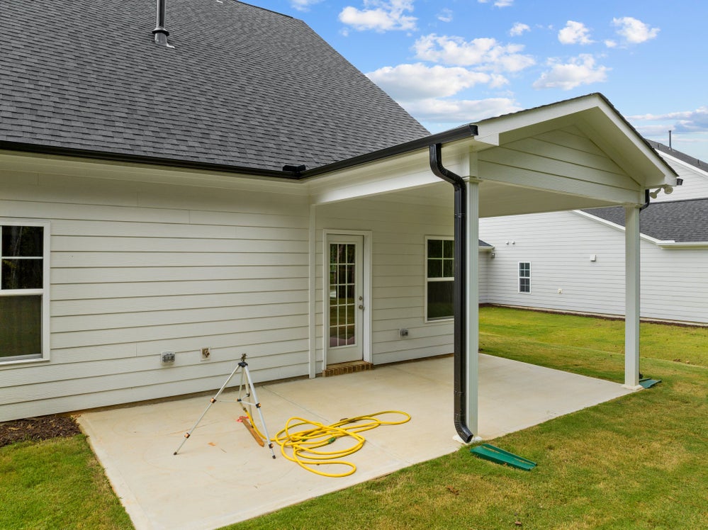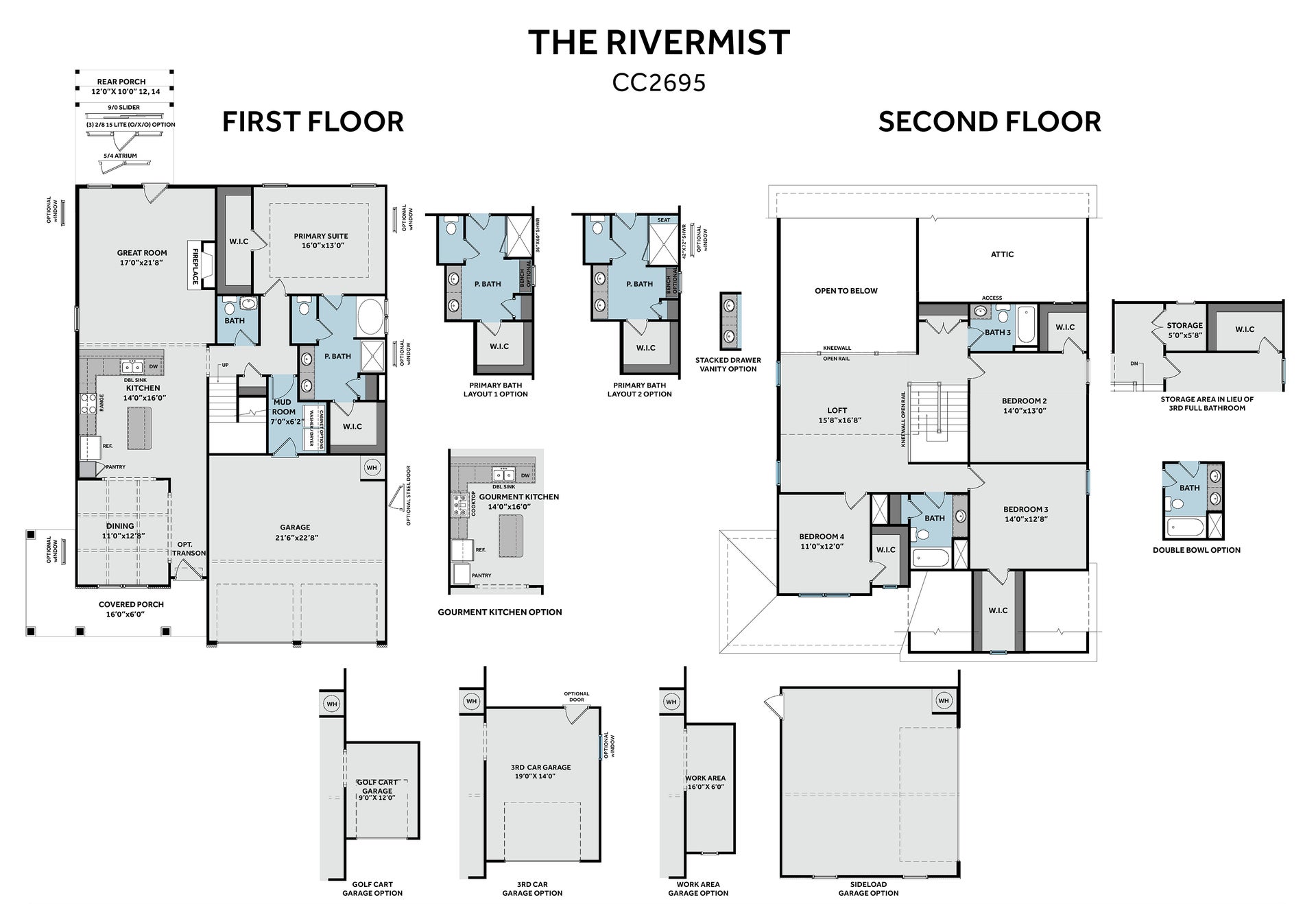340 Sutherland Drive
Home in Sutherland Station at Olde Liberty, NC
Floorplan: Rivermist
Prices, plans, dimensions, features, specifications, materials, and availability of homes or communities are subject to change without notice or obligation. Illustrations are artists depictions only and may differ from completed improvements. All prices subject to change without notice. Please contact your sales associate before writing an offer.


Hear From Our Customers.
I can not express how much we appreciated the way we were treated. The builder representative Mary Ann absolutely treats you like family. She makes you feel like she has all the time in the world to spend with you. My Mother is the new Homeowner and she is 86 years old. Mary Ann was so patient, kind, and never once made her feel rushed. Mary Ann went out of her way, she did things she didn't have to do just because she is so very kind. I would recommend Caviness and Cates to anyone! The Builder who did the walkthrough was also so kind and worked so hard to make everything perfect. I could not believe he went over every square inch and explained everything. What an awesome way this business is run. You have people who genuinely care about there job. Thank you! Thank you! Thank you!
Other Homes You May Love.
Personalized recommendations picked just for you
