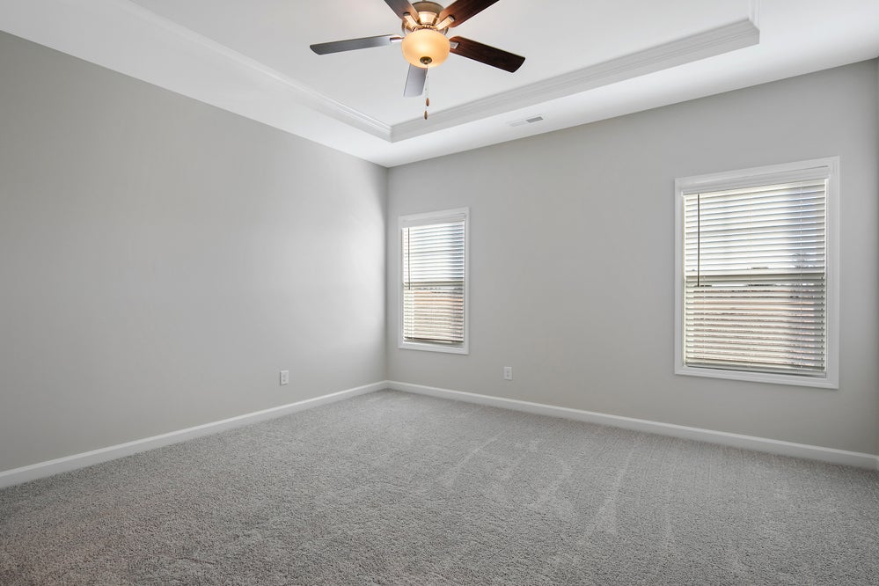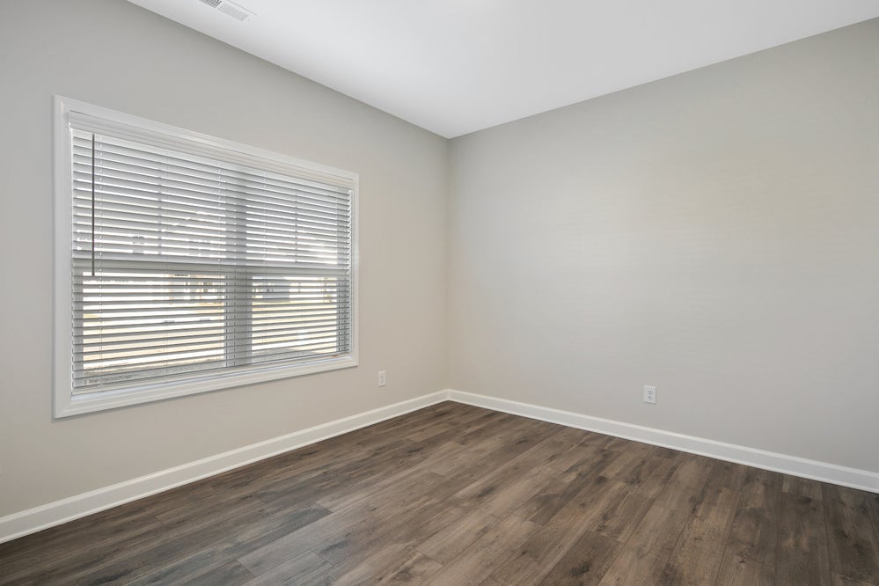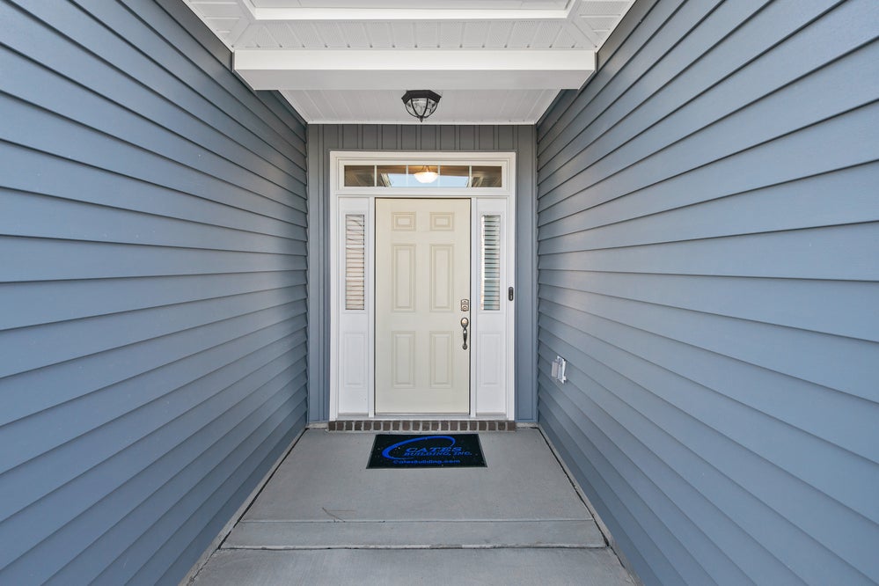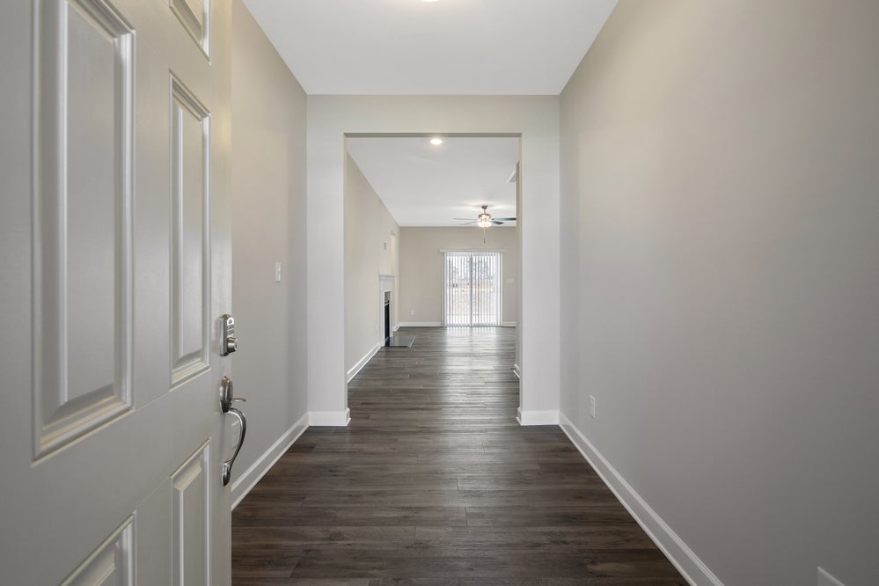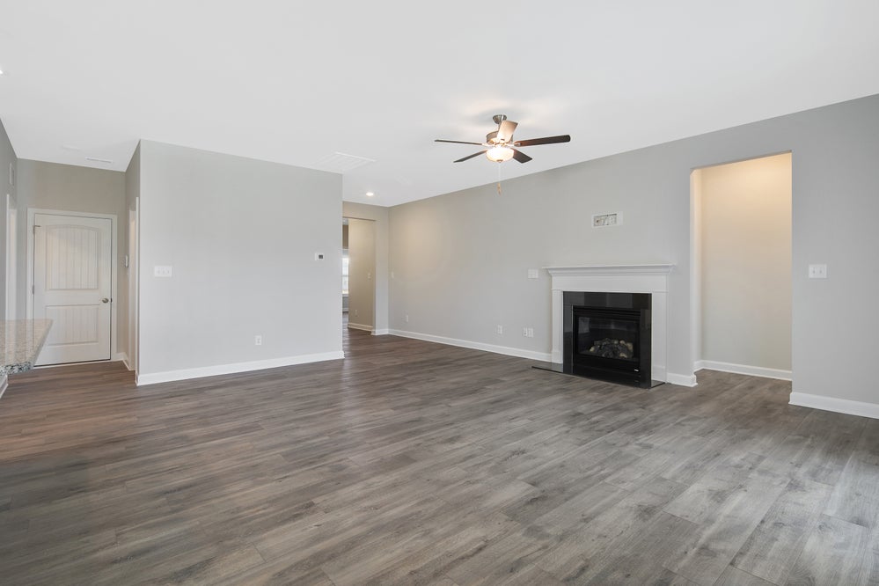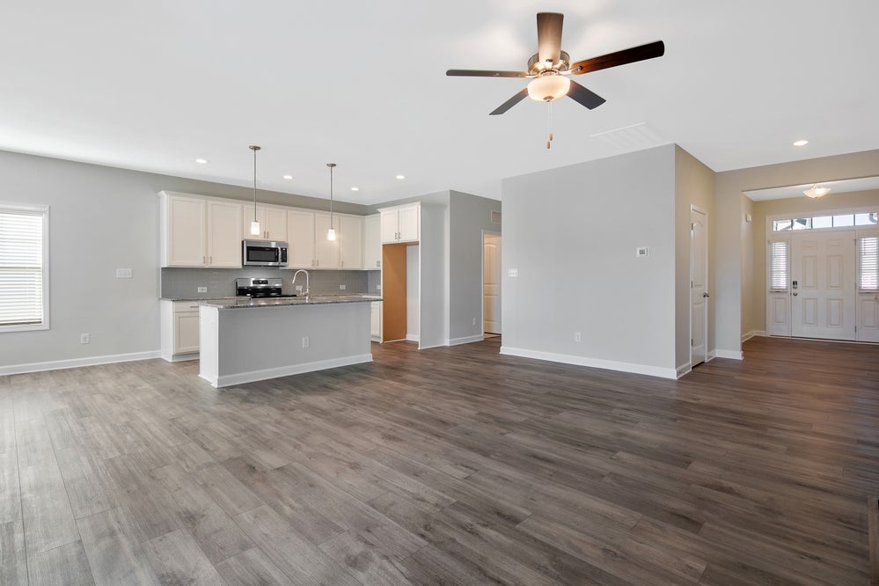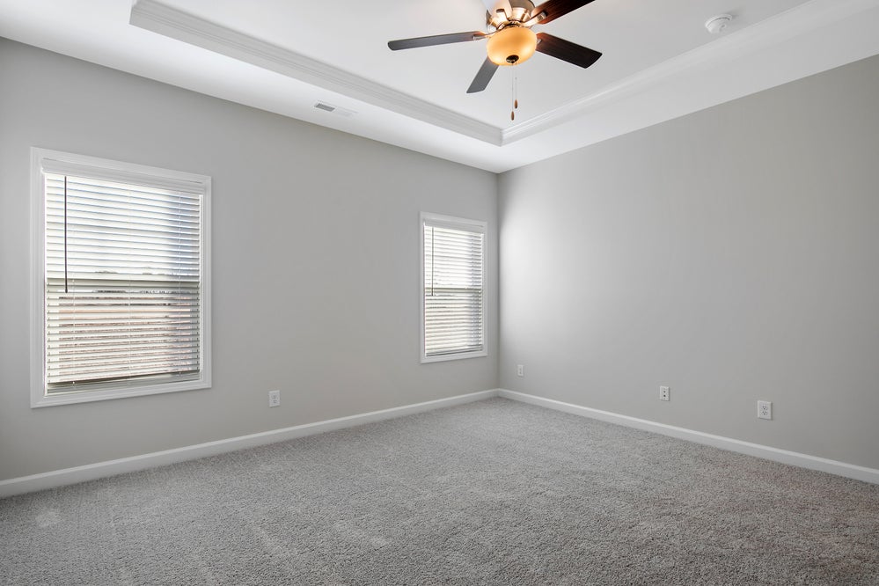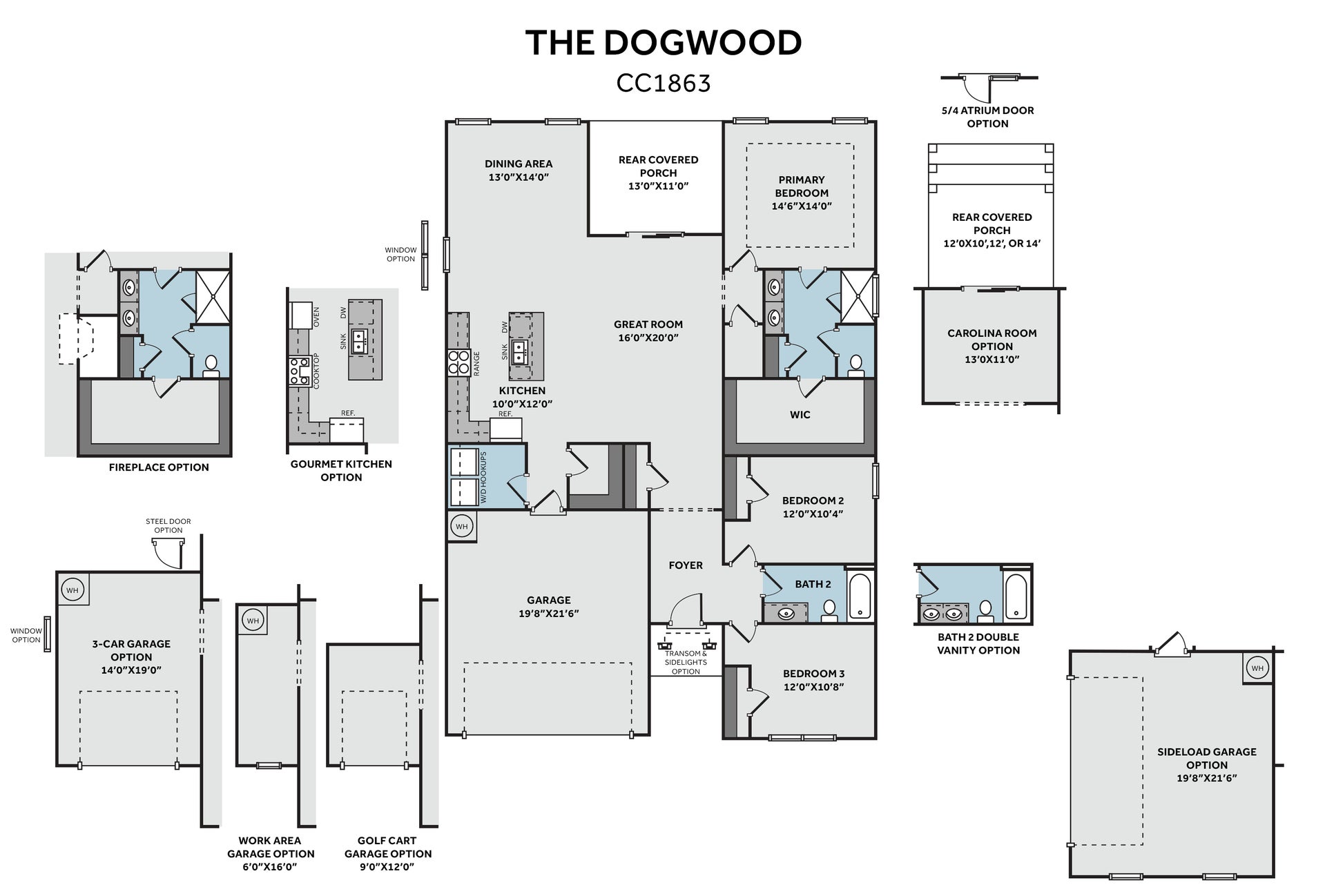265 Tulip Oak Drive
Home in Brookstone Village, NC
Floorplan: Dogwood
Prices, plans, dimensions, features, specifications, materials, and availability of homes or communities are subject to change without notice or obligation. Illustrations are artists depictions only and may differ from completed improvements. All prices subject to change without notice. Please contact your sales associate before writing an offer.


Hear From Our Customers.
Everyone was very friendly, professional, and responsive throughout the process. As first-time home buyers, they made this process incredibly easy and smooth. We love our new home!
Get The Latest News.
In the fast-paced world we live in, convenience and efficiency are key when it comes to finding your dream home. That's why we're thrilled to ...
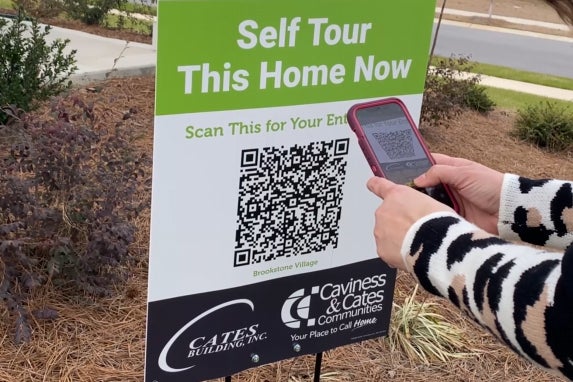
Other Homes You May Love.
Personalized recommendations picked just for you





