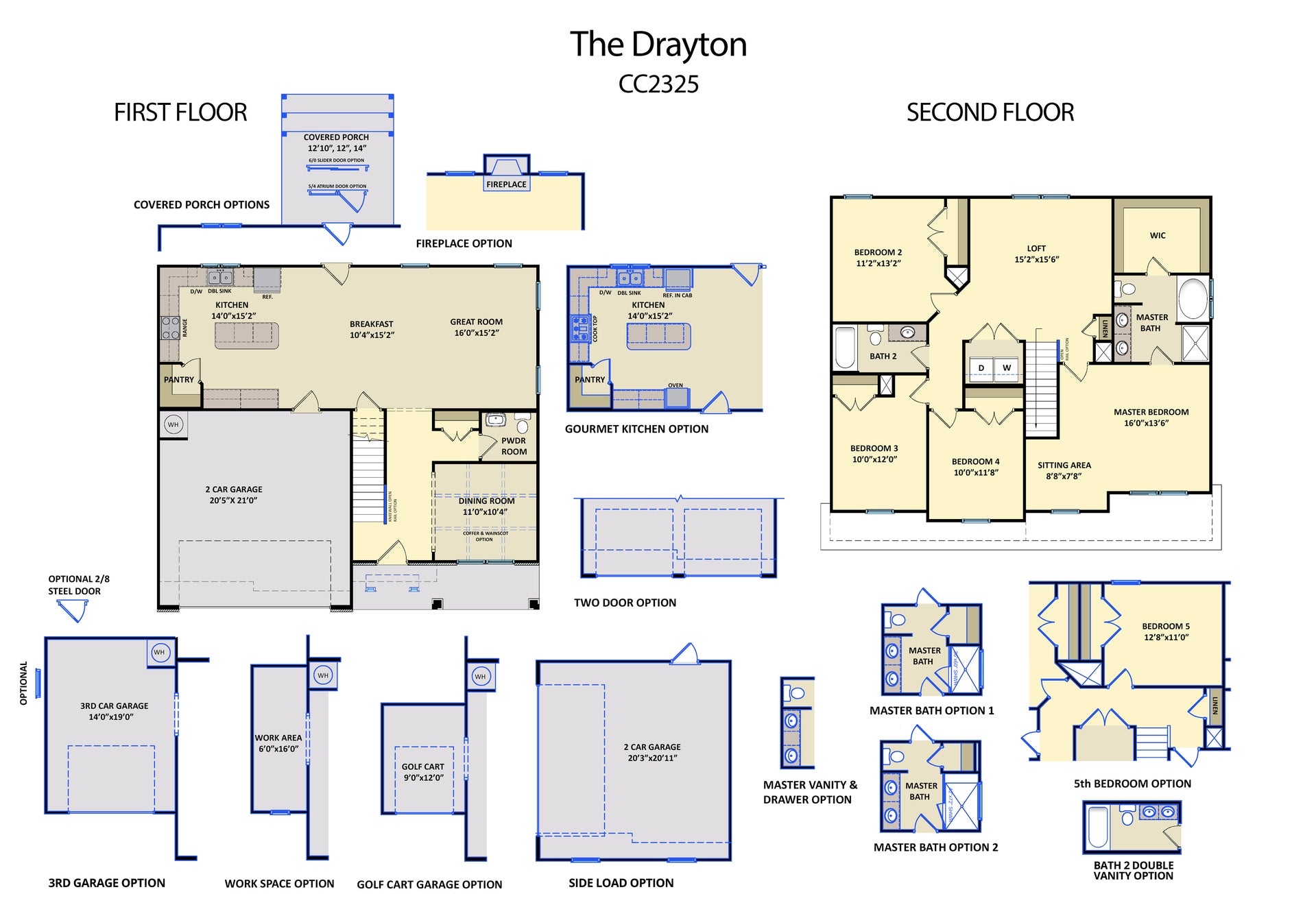3005 Dearing Court
Home in Holly Grove, NC
Floorplan: Drayton
Prices, plans, dimensions, features, specifications, materials, and availability of homes or communities are subject to change without notice or obligation. Illustrations are artists depictions only and may differ from completed improvements. All prices subject to change without notice. Please contact your sales associate before writing an offer.


Hear From Our Customers.
Everyone during the process was very professional and polite. Our attorney did an outstanding job explaining and ensuring we were fully comprehending everything we saw. It has been an outstanding experience dealing with all Caviness and Cate's employees. Thank you for everything!
Other Homes You May Love.
Personalized recommendations picked just for you


