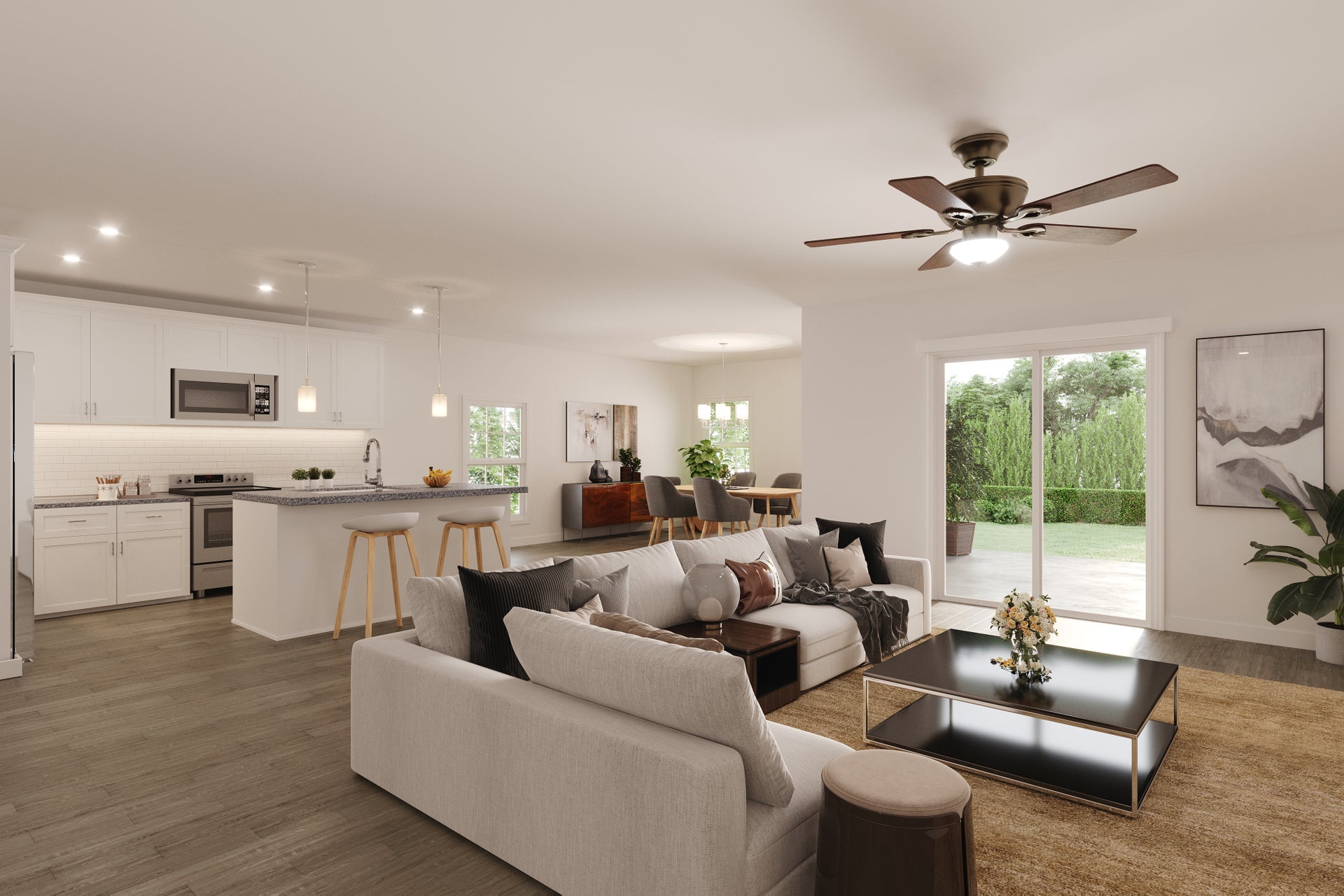April 05, 2023
As the Dogwood flowers, North Carolina’s state flower, begin to bloom across our state, we thought it was only necessary to highlight our new plan: The Dogwood Home Plan!
The Dogwood is a stunning single-family home that features a functional and open layout, luxurious finishes, and modern amenities.

One of the most notable features of the Dogwood is its spacious and open living area. The main living space is open-concept and features a large family room, dining area, and a stunning kitchen. The kitchen is equipped with modern stainless-steel appliances, granite countertops, and an island with plenty of seating space. This area is perfect for entertaining guests or spending quality time with family.

The Dogwood also boasts three spacious bedrooms and two full bathrooms. The primary bedroom is located on the first floor and features a tile walk-in shower, double vanities, private water closet, and a spacious walk-in closet. The remaining bedrooms are located off the foyer with immediate access to a full bathroom.

Upon entering the home from the garage, the mudroom includes access to the laundry room and large pantry!
We are currently building this new ranch-style plan in a few of our communities! Explore the list below to see if we are building this home in your future place to call home!
- Elliot Farms in Fayetteville, NC
- Laurel Ridge in Carthage, NC
- Holly Grove in Winterville, NC
- Maggie Way in Wendell, NC
Speak to our New Home Specialists at 910-490-4299 to learn more about availability!
*Photos are artistic renderings for representation purposes. Finishes in homes may vary.



