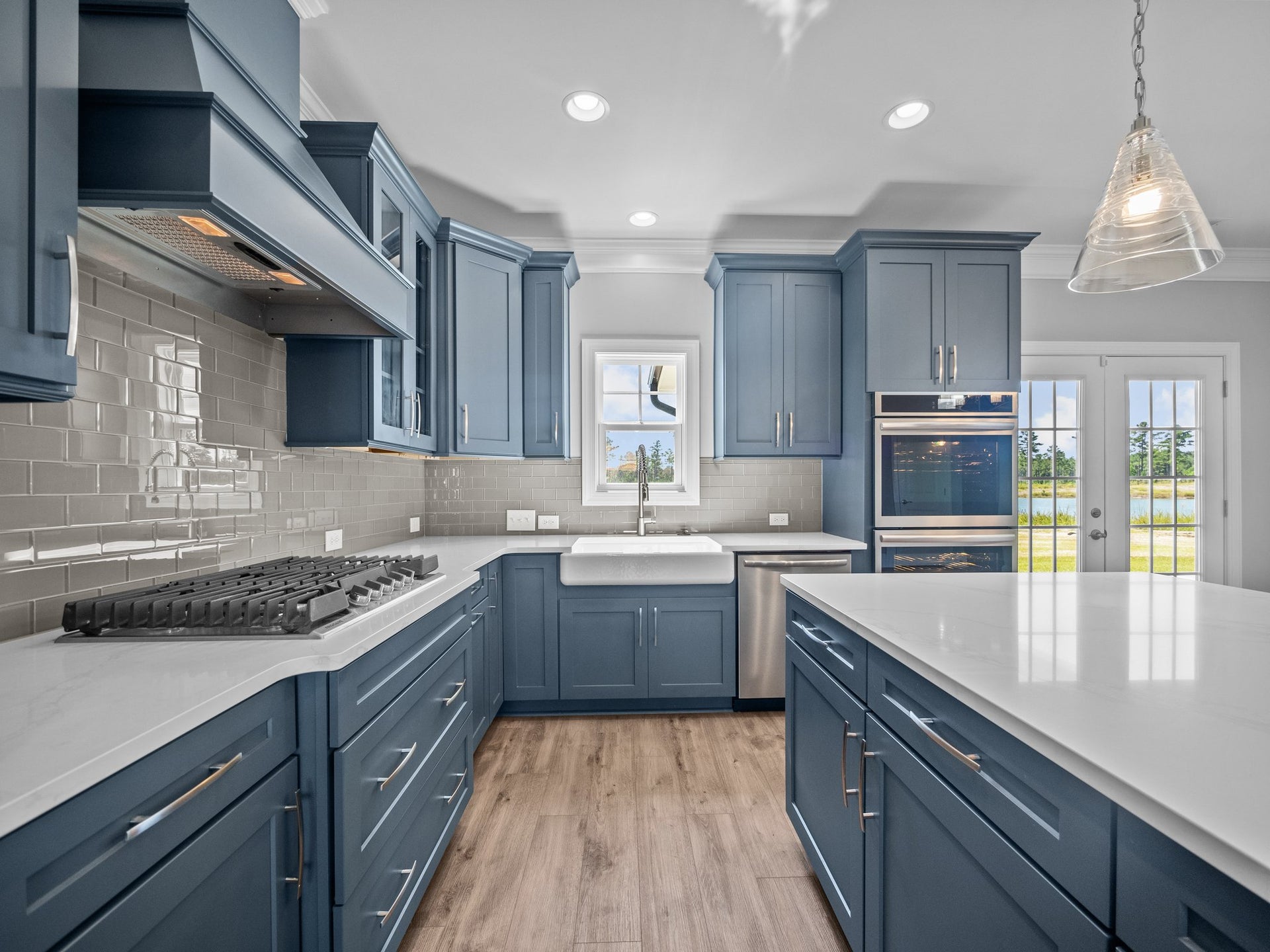January 29, 2024
Welcome to a tour of this home that exemplifies modern style and functionality – the Brunswick Home Plan. We will explore interior and exterior design selections this family made of one of our longest-running and most-loved home plans. This #HappyHomeowner truly brought their dream home to life with their personal style!
Exterior Elegance


As you approach this Brunswick Home, the exterior captivates you with its blend of textures and colors. Norris Grey Ledgestone, English Wedgewood siding, black gutters, and black board & batten shutters create a harmonious facade. The 3-lite craftsman door, painted in Sherwin Williams Iron Ore SW7069, adds a touch of classic charm and modern flair while tying in the dark gutters and light fixtures.
Gourmet Kitchen Delight



Step inside, and the gourmet kitchen steals the spotlight. The large island becomes the heart of the home and a place for gathering during your day. This stunning kitchen boasts a gas cooktop, upgraded hood vent, and double wall ovens. The Outerspace painted shaker cabinets, complemented by under-cabinet lighting and a special glass panel, offer both style and functionality. The Calacatta Capri quartz countertops, white Kohler K6488 single bowl sink, and 3X6 color wave CW02 feather white subway tiles in a brick pattern with 78 sterling silver grout create a timeless and elegant space for culinary adventures.
Dining in Style


The formal dining room, accessible through sliding 15-lite barn doors, sets the stage for memorable gatherings. The rich wall color, Sherwin Williams Gale Force SW7605, and thoughtful design make every meal an experience.
Bathroom Bliss



Your bathroom is your sanctuary, and these homeowners have brought in soothing colors and materials to create a beautiful and relaxing space. The primary suite's bathroom, blue-toned Outerspace painted shaker cabinets, framed mirrors, a garden tub, and a frameless tile shower with 6X18 AP06 beveled sail staggered tiles and 89 smoke grey grout, invites relaxation.
Cozy Retreats

The fireplace, with its Norris Grey Ledgestone surround and a 10" deep floating mantle stained in Minwax Alluvium MW417, becomes the focal point of the living space creating beautiful warmth and texture. Whether enjoying a quiet evening in your favorite chair or hosting guests, this space provides warmth and comfort.
Functional Spaces

Even practical spaces like the laundry room are elevated in design. Shaker wall cabinets in the color Outerspace add a touch of sophistication, making chores a more enjoyable experience.
The Brunswick Home Plan is a testament to thoughtful design and meticulous attention to detail and we love how thoughtful the homeowners were tying in the cozy and inviting feelings throughout the home. From the moment you enter, you are embraced by a sense of elegance and warmth that defines the comforts and ease of modern living. This home is not just a place to live; it's a canvas for a well-lived life.
Watch our Brunswick Video Tour:
Take the 3D Virtual Tour:
Learn more about our Brunswick home plan by clicking HERE
Dream up #YourPlaceToCallHome in our Photo Gallery by clicking HERE



