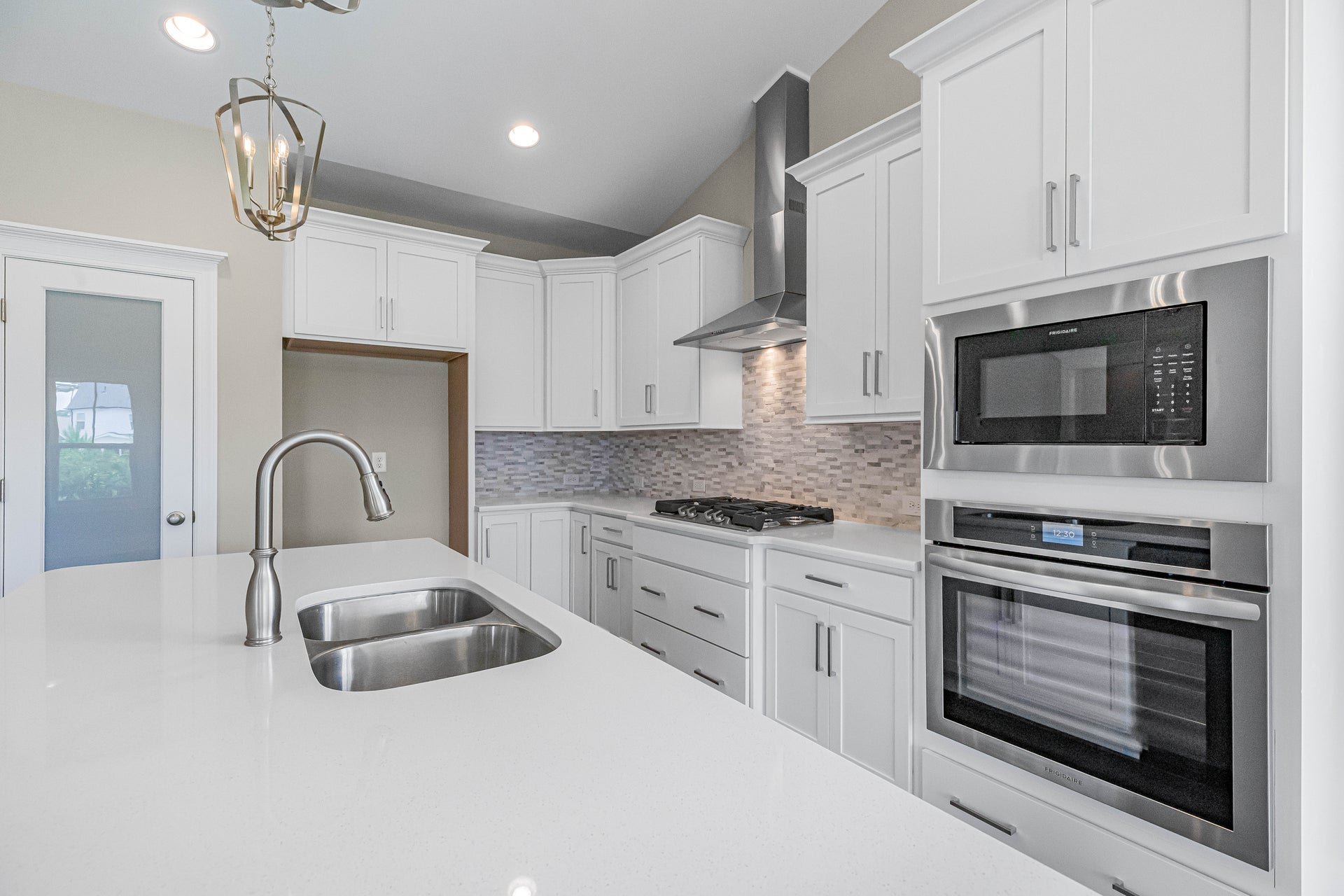September 04, 2023

Are you in search of a dream home that seamlessly combines open-concept living, high ceilings, and an abundance of natural light? Look no further than our captivating Canton home plan! Boasting 1,847 square feet of carefully designed living space, this three-bedroom, two-bathroom gem is sure to leave you in awe. Let's take a closer look at the incredible features that make this home truly exceptional.
A Modern Open Concept Living Space

Upon stepping inside the main living space of Canton home from the foyer, you'll be welcomed by an open-concept living space that is both inviting and practical. The clever layout effortlessly blends the kitchen, dining area, and great room, creating an ideal setting for hosting gatherings or simply enjoying quality time with family. Natural light streams in from all directions, thanks to the strategically placed windows, enhancing the warm and welcoming ambiance of the home.
The Gourmet Kitchen of Your Dreams

For those who love to cook, the gourmet kitchen option in the Canton home is an absolute dream come true. This kitchen is equipped with top-of-the-line appliances, including a natural gas cooktop and a sleek stainless-steel hood vent, ensuring your culinary adventures are a breeze. The frosted glass pantry door adds a touch of elegance, while the wall oven/microwave duo built into the cabinets provides convenience and functionality.
Elevate Your Space with Premium Upgrades

This Canton home offers an array of upgrades, making it stand out from the crowd! The white shaker cabinets exude sophistication and offer ample storage space for all your kitchen essentials. Complementing the cabinetry are the Frost White quartz countertops, which add a touch of brightness and modern luxury to the space. The natural stone mosaic backsplash in "Carrara Retro" ties everything together, creating an eye-catching focal point that is as stunning as it is functional.
A Carolina Room Bathed in Natural Light

One of the standout features of the Canton home is the naturally lit Carolina room with a high ceiling! This versatile space is perfect for relaxation, whether you're sipping your morning coffee or indulging in a good book. The abundance of natural light pouring in from the surrounding windows creates an uplifting atmosphere that will brighten even the gloomiest of days.
Thoughtful Laundry Room and Primary Bathroom


This Canton home continues to impress with its attention to detail. The laundry room features chic deco ceramic tiles, wall cabinets for efficient storage, and a built-in cubby drop zone to keep your daily essentials organized and within reach.


The primary bathroom is a sanctuary of relaxation, boasting a walk-in tile frameless shower that exudes elegance and luxury. The quartz countertops, double vanity, and linen closet offer practicality without sacrificing style. The private water closet ensures privacy, while the generously sized walk-in closet provides ample storage space for all your wardrobe needs.
The Canton home plan is a true testament to the perfect blend of elegance and comfort. Its thoughtful design, coupled with premium upgrades and modern amenities, creates an inviting space that you'll be proud to call home. Whether you're entertaining guests in the open-concept living space, cooking up a storm in the gourmet kitchen, or unwinding in the naturally lit Carolina room, this home has it all. If you're ready to elevate your living experience to new heights, the Canton home plan is the one for you.
Ready to find #YourPlaceToCallHome? Give our New Home Specialists a call at 910-490-4299 or click on one of the communities we are currently building the Canton home plan below:



