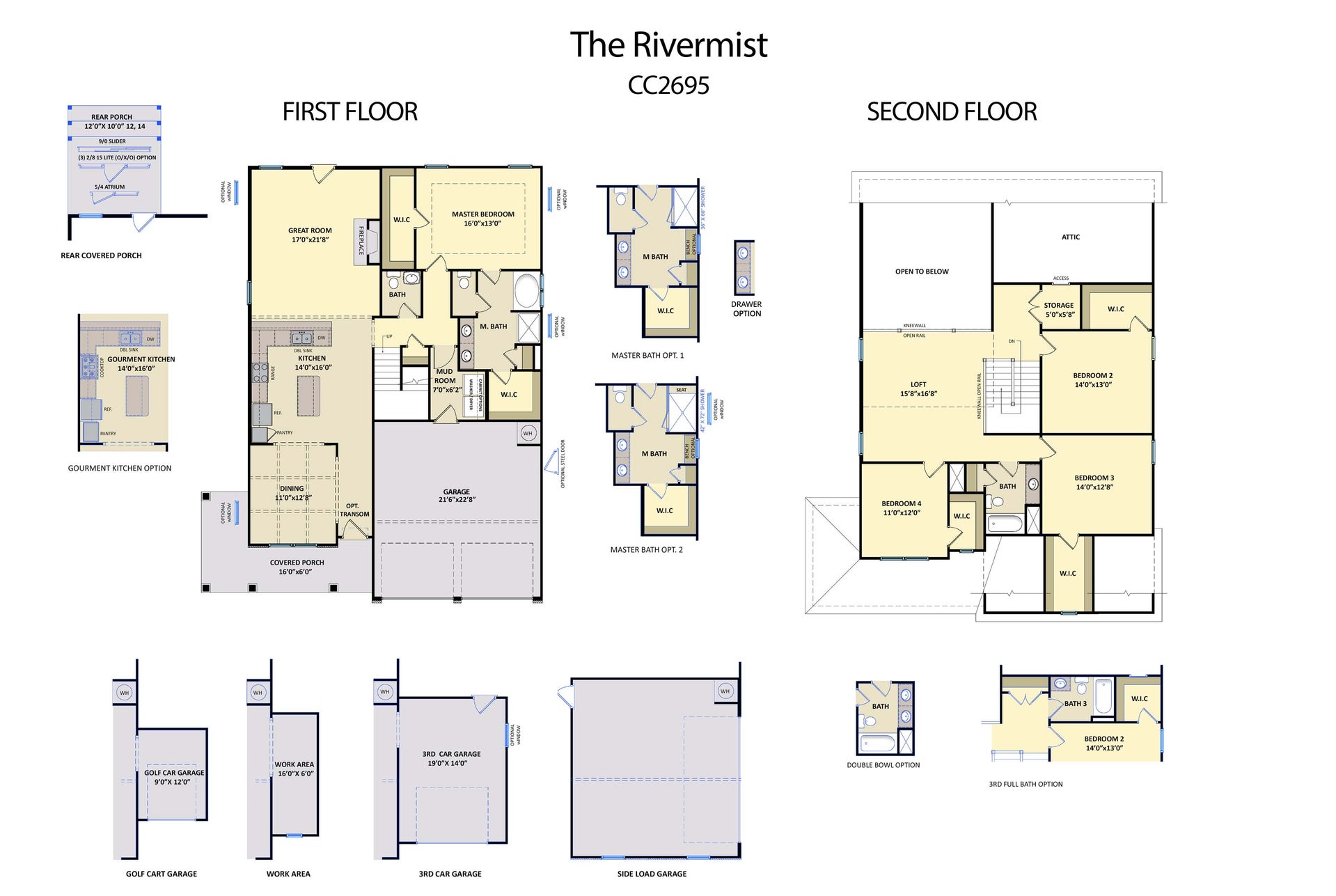50 Firefly Lane
Home in Gordon Park, NC
Floorplan: Rivermist
Prices, plans, dimensions, features, specifications, materials, and availability of homes or communities are subject to change without notice or obligation. Illustrations are artists depictions only and may differ from completed improvements. All prices subject to change without notice. Please contact your sales associate before writing an offer.


Hear From Our Customers.
This was our first house and the whole experience was great! Everyone was very friendly and professional. Thank you!
Other Homes You May Love.
Personalized recommendations picked just for you












