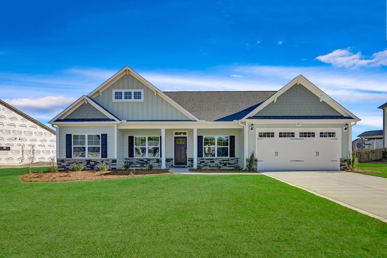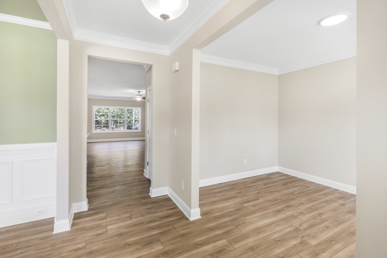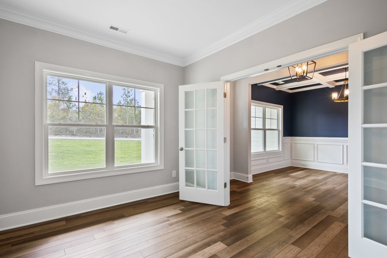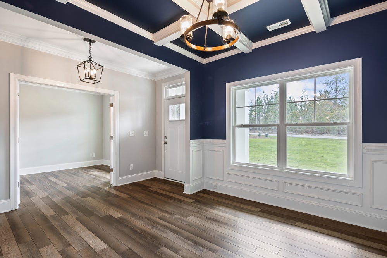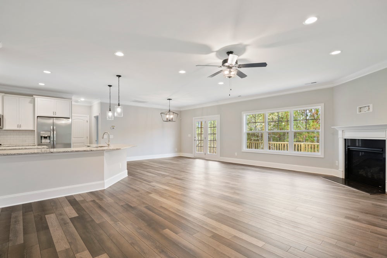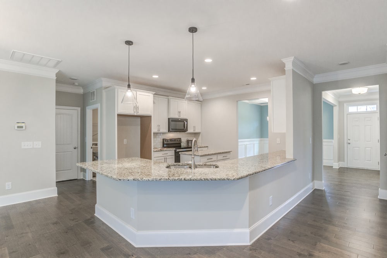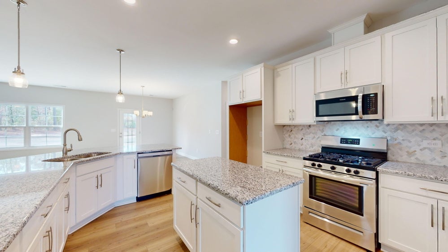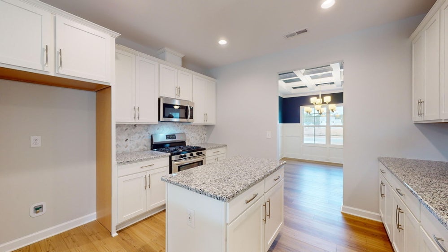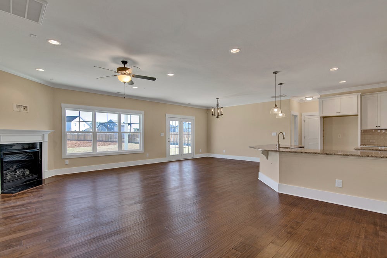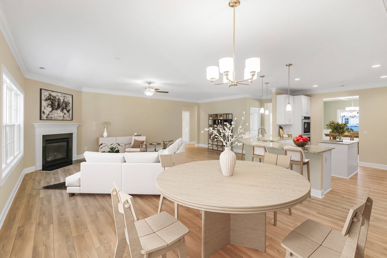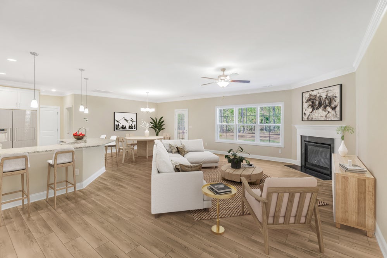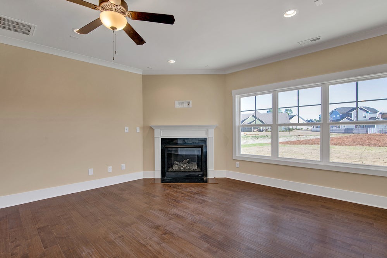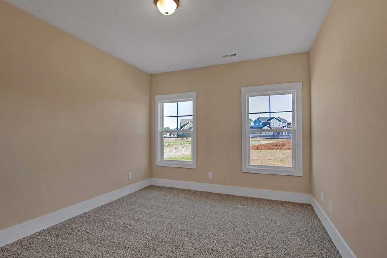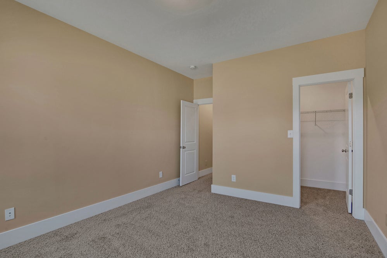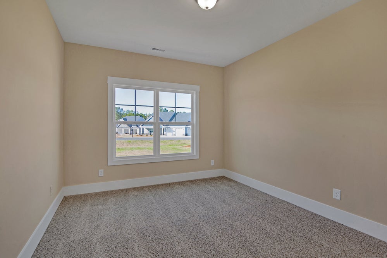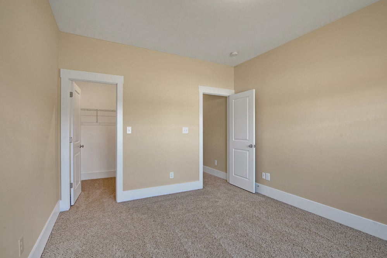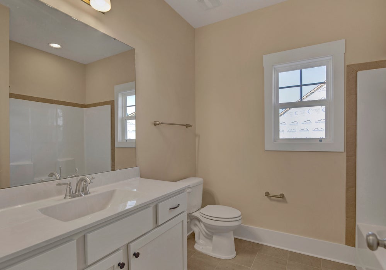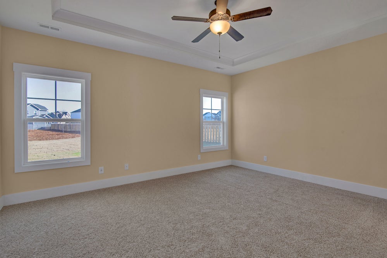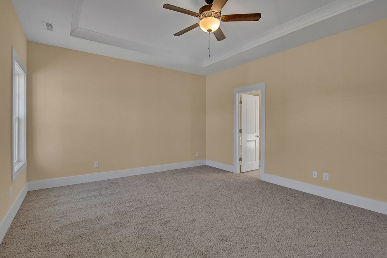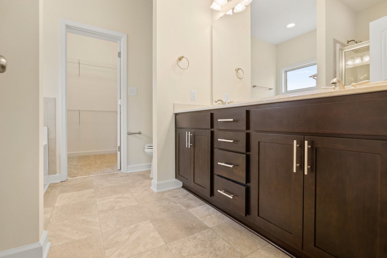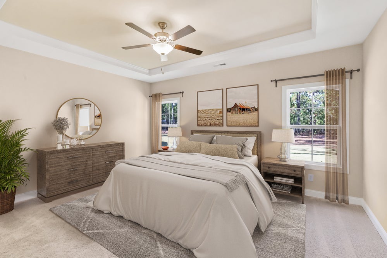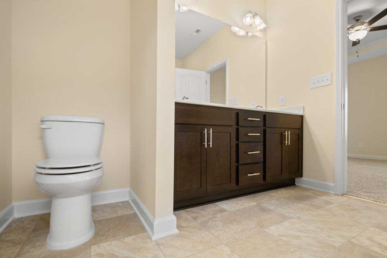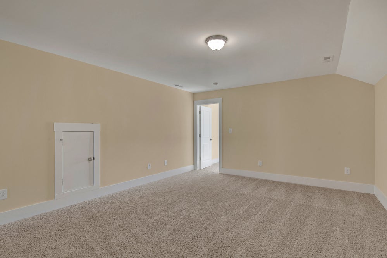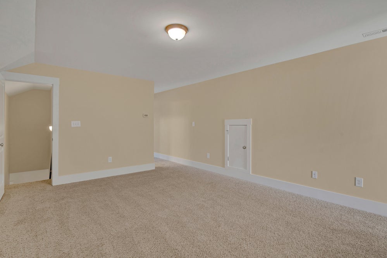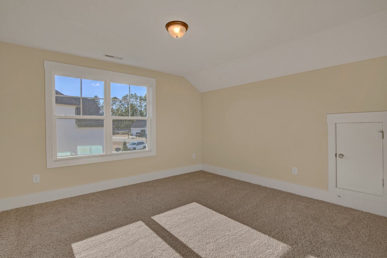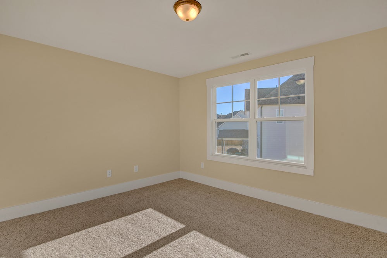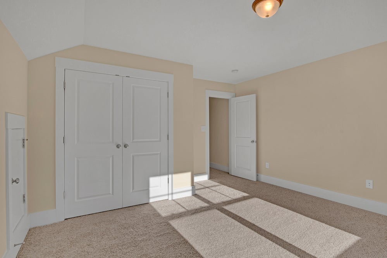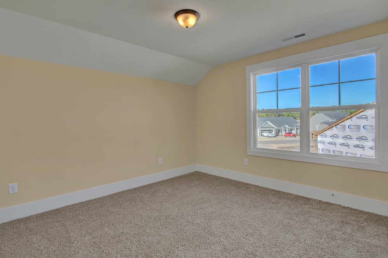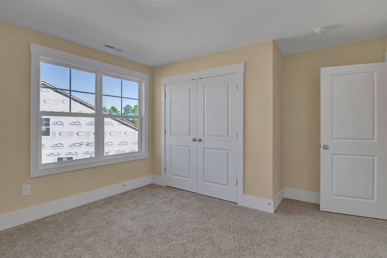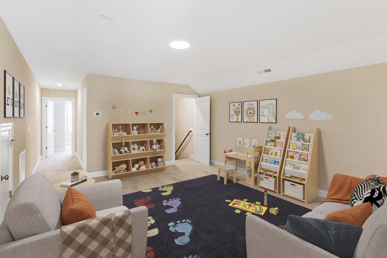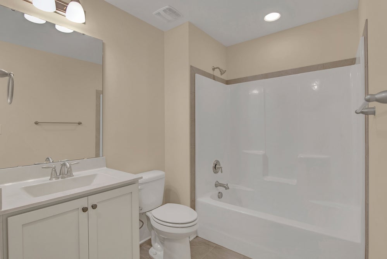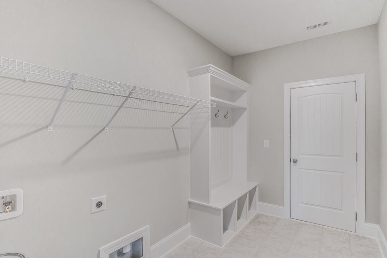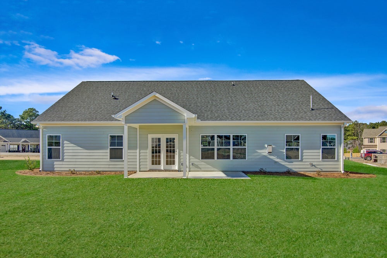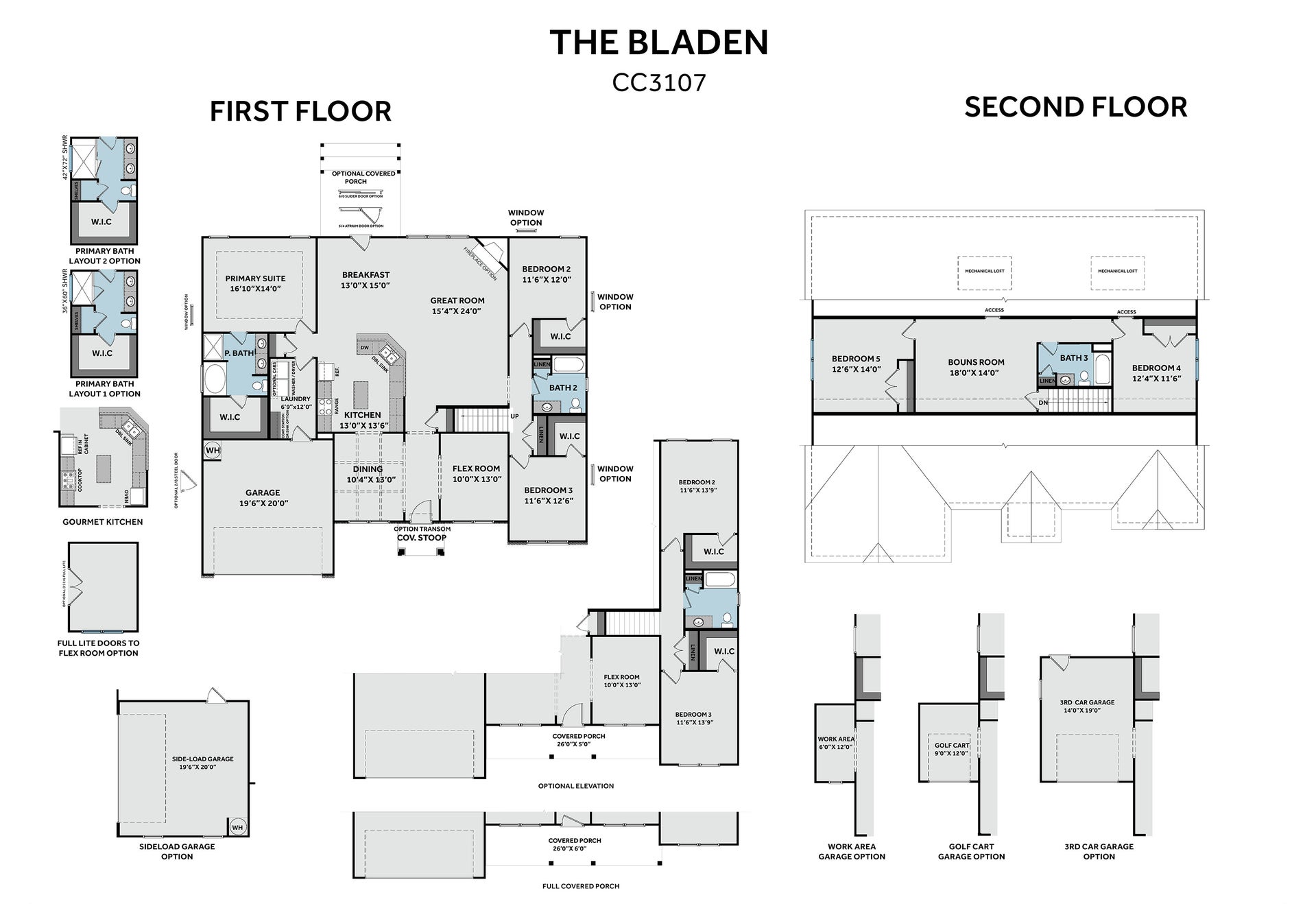403 Lyman Drive
Home in Blakefield, NC priced $458,900
Floorplan: Bladen
Prices, plans, dimensions, features, specifications, materials, and availability of homes or communities are subject to change without notice or obligation. Illustrations are artists depictions only and may differ from completed improvements. All prices subject to change without notice. Please contact your sales associate before writing an offer.


Hear From Our Customers.
We closed on our new construction home with Caviness and Cates end of February 2024. We are extremely happy with our home. The quality of the home is beyond our expectations. Working with Alex Johns, the Realtor from Century 21 Coastal Advantage, the Caviness and Cates Design Center team in Fayetteville NC and the Project Manager Jake, was a pleasure! The entire team is professional, shared ideas, and answered our questions and any concerns timely. Overall, they all worked together to deliver our dream home. We felt like a member of a family. Thank you! We would highly recommend Caviness & Cates.
Other Homes You May Love.
Personalized recommendations picked just for you


