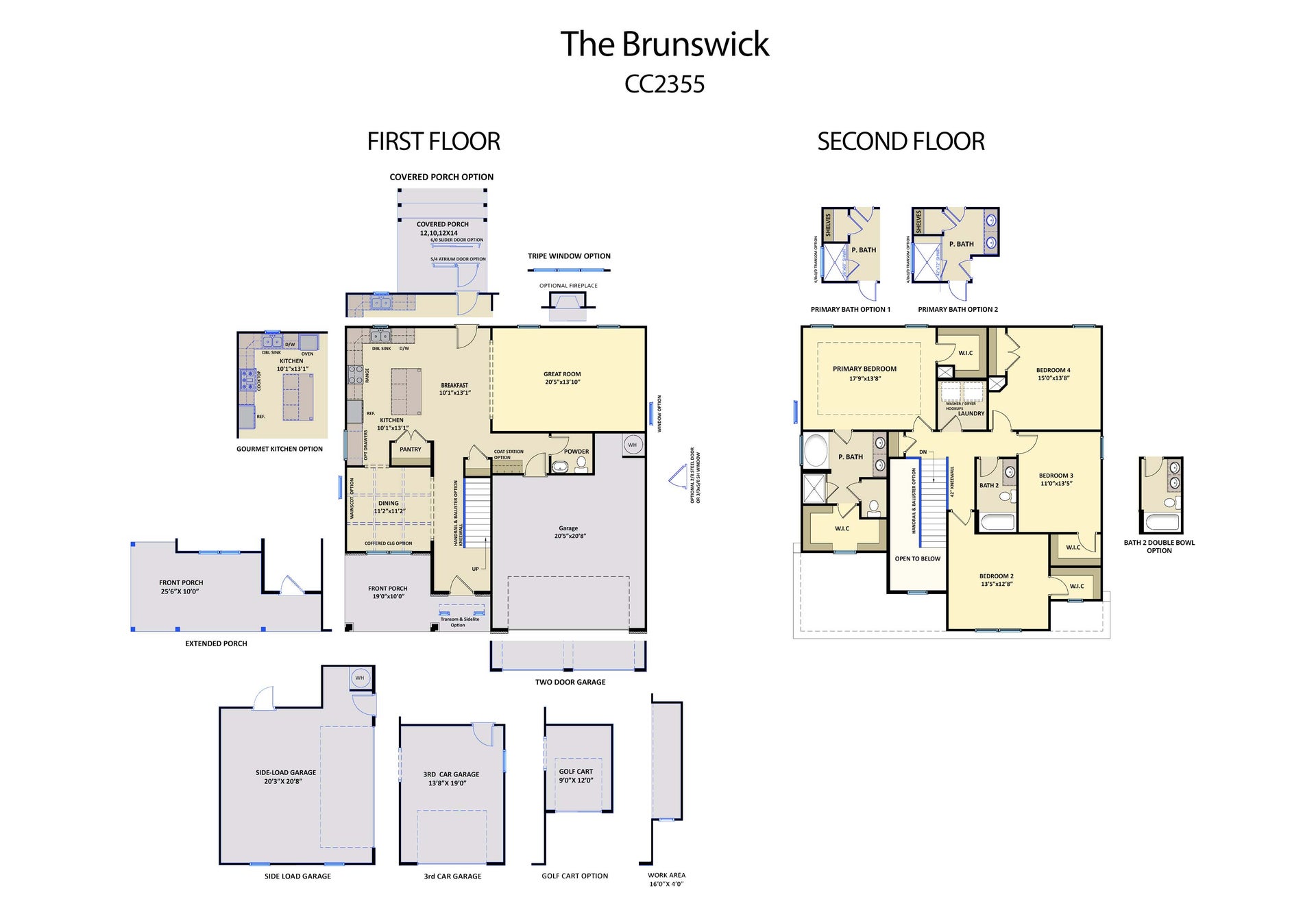482 Holly Grove Drive
Home in Holly Grove, NC
Floorplan: Brunswick
Prices, plans, dimensions, features, specifications, materials, and availability of homes or communities are subject to change without notice or obligation. Illustrations are artists depictions only and may differ from completed improvements. All prices subject to change without notice. Please contact your sales associate before writing an offer.


Hear From Our Customers.
The issues that we have had with our home, have been reported to the warranty department. The warranty rep has done an excellent job in getting the issues corrected.
Other Homes You May Love.
Personalized recommendations picked just for you







